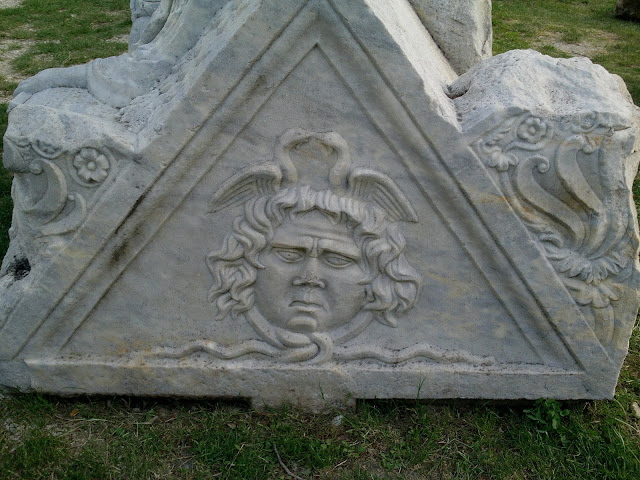author of photo: Carole Raddato
Salona was an ancient city and capital of Roman province on the Dalmatian coast located in modern-day Croatia. The name Salona preserves the language of indigenous Dalmatians,that are part of a larger group called Illyrians.Salona is situated near today's town of Solin, about 5 km from Split.
author of photo: Carole Raddato
Marketplace was set up In the first millennium BC.After the conquest by the Romans, Salona became the capital of the Roman province of Dalmatia.The most conspicuous above-ground remains and today - amphitheatre,public baths, aqueduct and many of fine marble sarcophagi.
author of photo: Carole Raddato
Salona had a mint that was connected with the mint in Sirmium and silver mines in the Dinaric Alps through Via Argentaria. When the Roman Emperor Diocletian retired, he erected a monumental palace nearby on megalithic ruins of previous structure. This beautiful and massive structure, known as Diocletian's Palace, became the core of the modern city of Split.
author of photo: Carole Raddato
The earliest part of the city was surrounded by walls by centuries BC.During the reign of Emperor Marcus Aurelius around 170 A.D. were included in the walls which were fortified with at least 90 towers. Some parts of existing buildings were used in the extensions to the walls thus making them an integral part. Total circumference of the elliptical shape of the walls was approximately 4 km, with varying width from 1.9 to 2.5 metres.
author of photo: Carole Raddato
During the reign of Emperor Theodosius II in the early fifth century all the towers were reconstructed, as witnessed by an inscription on the walls. Furthermore, in the first half of the sixth century, in order to improve city's security and defence system, triangular shaped endings were added to some square-shaped towers. Such examples are visible today on the northern side of the Urbs orientalis. Best preserved part of the oldest part of the city (Urbs vetus) is eastern wall and Porta Caesarea with two octagonal towers and tree passages; one for cart traffic and two for pedestrians on each side of the wider passage. Central passage was probably equipped with a movable grid, as indicated by grooves on side pylons. Porta Caesarea was constructed using large regular stones primarily for fortification purposes. After eastern and western expansion had occurred, the gate lost their primary purpose and became carrying construction of the aqueduct. According to Kähler reconstruction, the gate had two floors, of which the top one was very elaborately decorated with half columns, composite capitals, and window openings. Within the gate there was small courtyard for defence purposes.
author of photo: Rossignol Benoît







Although the city of Salona at the time had multiple baths, best preserved and largest one are those in the eastern part of the city called the Great Thermae, built in the second or beginning of third century A.D. This building is rectangular in shape with three symmetrically arranged apses in the north and one in the west. To the north there was an adjoining elongated spacious room, housing a semicircular pool, the piscina, filled with cold water, the frigidarium. To the left there were two dressing rooms, with benches for sitting and openings in the wall for clothes. The room to the west was also used as a massage room, the unctorium. The room ending with an apse served both as a lounge and an exercise room. To the right there were hot baths and sauna: caldarium, tepidarium and sudatorium.





























No comments:
Post a Comment